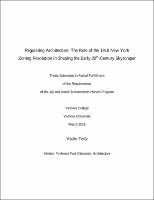Please use this identifier to cite or link to this item:
https://hdl.handle.net/20.500.12202/4246| Title: | Regulating Architecture: The Role of the 1916 New York Zoning Resolution in Shaping the Early 20th-Century Skyscraper |
| Authors: | Teitz, Yadin |
| Keywords: | Zoning --New York (State) --New York. Zoning law --New York (State) --New York. Skyscrapers --New York (State) --New York. Architecture --New York (State) --New York --History. City planning --New York (State) --New York --History --20th century. Law --New York (State) --New York. Equitable Building (New York, N.Y.) American Radiator Company. New Yorker Hotel (New York, N.Y.) 120 Wall Street (New York, N.Y.) Fred F. French Investing Company. McGraw-Hill Building (New York, N.Y.) New York (N.Y.). Laws, etc. (Code of ordinances of the city of New York : 1916) Manhattan (New York, N.Y.) --Buildings, structures, etc. |
| Issue Date: | Mar-2016 |
| Publisher: | Yeshiva College |
| Abstract: | From an architectural perspective, New York City is defined for many by its skyscrapers. The iconic urban landscape of soaring towers closely packed together is regarded as the epitome of cosmopolitanism. With so-called “supertalls,” or buildings over 1,000 feet tall, proliferating throughout the city today, it seems that the single architectural direction of New York is, and always has been, upwards. Yet this is not quite the case. The early twentieth century in fact saw the city struggling to contain and tame the uninhibited skyscrapers taking over the city. These monstrous buildings taxed public transportation, threatened open spaces, and robbed residents of natural light. In the aftermath of the completion of the provocative 1915 Equitable Building, a colossal forty-story high structure that substantially blocked sunlight from two nearby streets and caused widespread indignation and protest, a new zoning ordinance was finally introduced to ensure that this travesty could not be repeated.1 The resolution strictly limited the mass a building could occupy by restricting building space to a ratio of the amount of open area surrounding it. While the measure could have crippled the construction of skyscrapers and resulted in shorter, lessprofitable buildings, ultimately dooming the trend upwards, an architect and planner named Hugh Ferris capitalized on the law’s provisions and developed a new and innovative architectural form, in which elevations of buildings would recede gradually as they rose upwards. Called the setback style, Ferris’s solution would become widely utilized and perhaps as iconic as the skyline itself. The setback style, as envisioned by Ferris, perfectly united the needs and desires of builders and citizens. Buildings could still be tall, majestic—and most importantly—profitable, while New York would not be forced to descend into a gloomy, sunless locale. Many new buildings embraced this style, tweaking the details and styling for their own purposes but remaining loyal to the basic form. New York began churning out dozens of these towers at an amazing clip, consistent with the boom of the Roaring Twenties. Architects, while adhering to the Building Code and to Ferris’s principles, could still add their own flourishes and signature touches to buildings, but a new, uniform style of building emerged that was considered the dawn of modern American skyscraper architecture. This innovative type of building eventually spread throughout the country, even in places where there were no building ordinances or constraints on architectural freedom. This paper examines the environment which mandated the creation of the 1916 Resolution, the architectural and legal responses to the Resolution, the adaptation of the setback style by architects and developers, and the overall impact of setback skyscrapers on architectural culture, even a century later. |
| Description: | The file is restricted for YU community access only. |
| URI: | https://hdl.handle.net/20.500.12202/4246 https://ezproxy.yu.edu/login?url=https://repository.yu.edu/handle/20.500.12202/4246 |
| Appears in Collections: | Jay and Jeanie Schottenstein Honors Student Theses |
Files in This Item:
| File | Description | Size | Format | |
|---|---|---|---|---|
| Yadin-Teitz.pdf Restricted Access | 4.55 MB | Adobe PDF |  View/Open |
This item is licensed under a Creative Commons License

