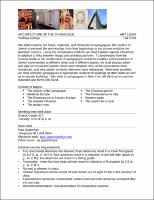Please use this identifier to cite or link to this item:
https://hdl.handle.net/20.500.12202/6956| Title: | ART1650H: Architecture of the Synagogue |
| Authors: | Glassman, Paul |
| Keywords: | syllabus synagogues art architecture Jewish architecture |
| Issue Date: | Sep-2019 |
| Citation: | Glassman, Paul. (2019, Fall). ART1650H: Architecture of the synagogue, Yeshiva College |
| Series/Report no.: | Yeshiva College Syllabi; |
| Abstract: | We shall examine the forms, materials, and structures of synagogues, the centers of Jewish communal life and worship, from their beginnings in the ancient world to the twentieth century. Using the comparative method, we shall explore regional influences in addition to links between liturgy and architectural form. To understand how the choices made in the construction of synagogues reveal the realities and aspirations of Jewish communities at different times and in different places, we shall discuss when and why structural and stylistic forms were adopted, why certain innovations were introduced, and why certain symbolic elements were expressed. Whenever possible, we shall compare synagogues in appropriate respects to buildings of other faiths as well as to secular buildings. Site visits to synagogues in New York will allow us to examine materials and forms first-hand |
| Description: | Course syllabus / YU only |
| URI: | https://hdl.handle.net/20.500.12202/6956 |
| Appears in Collections: | Yeshiva College Syllabi -- 2021 - 2022 courses (past versions for reference ONLY) -- ART (Art) |
Files in This Item:
| File | Description | Size | Format | |
|---|---|---|---|---|
| ART 1650H Architecture of the Synagogue Opt.pdf | 150.57 kB | Adobe PDF |  View/Open |
This item is licensed under a Creative Commons License

